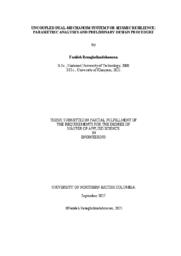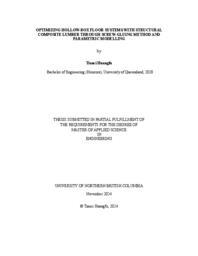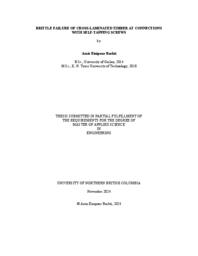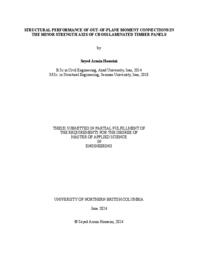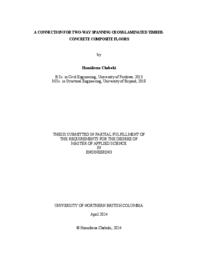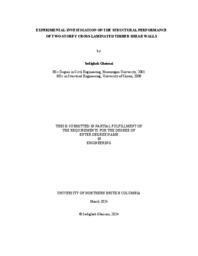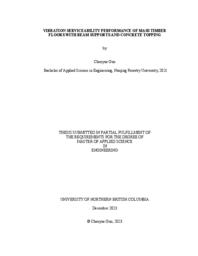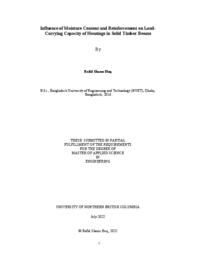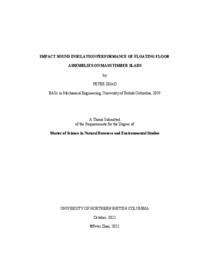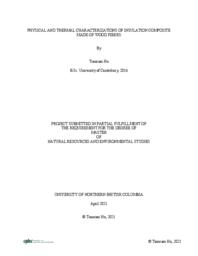Zhou, Jianhui
Person Preferred Name
Jianhui Zhou
Related Works
Content type
Digital Document
Origin Information
Content type
Digital Document
Origin Information
Content type
Digital Document
Origin Information
Content type
Digital Document
Origin Information
Content type
Digital Document
Description / Synopsis
Cross-laminated timber (CLT)-concrete composite (CLTCC) floors have gained popularity in recent years due to their advantages over pure wood floors. They offer a high loadcarrying capacity, increased stiffness, improved fire resistance, vibration performance, sound insulation, and thermal mass, making them suitable for floor applications with long spans and twoway spans. However, to fully utilize the two-way spanning capacity of CLTCC floors, the minor strength axis panel-to-panel edge connections need to withstand out-of-plane bending for composite action. In this study, experimental and numerical investigations were conducted to investigate the use of steel kerf plates (K connection) and steel T-bars (T connection) as edge moment and shear connectors in CLTCC floors. The kerf plates were embedded in 139-mm-thick five-layer CLT panels to a depth of 35 mm, and T-bars were mounted with self-tapping screws to connect two CLT panels of 600 mm length from the top and LVL spline from the bottom. T-bars were connected to CLT by screws in the shear zone as shear connectors. A total of 30 test specimens were subjected to shear forces and bending moments to evaluate load-carrying capacity, rotational and bending stiffness. In the shear tests, the T connection exhibited a shear connection stiffness approximately twice that of the K connection in the minor direction, with a 46% greater load-carrying capacity. The T connection in both directions could provide the two-way composite action required in the CLTCC slab. However, the T connection serviceability stiffness in the minor direction was approximately 40% lower than that in the major direction. The bending tests demonstrated that the combination of T connection and LVL spline effectively reached the rotational and bending stiffness, as well as the loadcarrying capacity, of a continuous CLT panel with the same layup. While T and K connections achieved similar load-carrying capacity, the bending stiffness with the K connection was only half of that with the T connection. In addition, the rotational stiffness with the T connection was approximately 1.6 times greater than that of the K connection. The composite efficiency was 56% for the T connection and 7% for the K connection, demonstrating that the T connection provides composite behavior in the minor strength axis. In the numerical investigation, a sensitivity analysis was conducted to assess the factors impacting the bending capacity and deformations of CLT and CLTCC slabs interconnected by T connections including biaxial connection stiffnesses between two layers and rotational stiffness between two panels. Subsequently, a 9×12 m CLTCC slab with T connections was designed and modeled. The two-way action was predominantly influenced by the connection stiffness and rotational stiffness in the minor axis, and the proposed connection demonstrated adequate stiffness in facilitating the transfer of moment and shear forces between panels and layers.
Origin Information
Content type
Digital Document
Description / Synopsis
Rapid urbanization has led to an increasing demand for sustainable living and working spaces. In response, renewable materials like wood, especially in the form of Cross-laminated timber (CLT), have gained traction due to their sustainability, cost-efficiency, and versatility. However, there remains an insufficiency of experimental tests on multi-storey CLT structures, and the limited studies conducted so far have predominantly used conventional light frame connections. This thesis is centered on evaluating the performance of two-storey CLT shear walls with self-tapping screw (STS) connections, addressing a significant research gap. The research involves experimental tests conducted on two-storey CLT shear walls, with a focus on the effect of the shear connections between floors and tension strap connections as well as the effects of acoustic insulation layers and the presence of perpendicular CLT shear walls on the structural performance. Load-displacement curves showed linear behavior up to the intended lateral displacement, with STS-connected CLT shear walls meeting NBCC drift criteria of 2% height of the structure. Rocking was the primary factor influencing lateral displacement, with tension straps playing an important role. Strengthening shear brackets and adding dead load increased load-carrying capacity by almost 25%. Screw installation angle at tension straps had minimal impact. Also, test results showed that the addition of an acoustic layer had a slight adverse effect, while perpendicular shear walls boosted load-carrying capacities by 15%. In addition, Sliding contributed about 10% to lateral deformations. Panel distortion was minimal, affirming rigid body behavior, and CLT panels acted as rigid diaphragms. This study findings provide valuable insights into the behavior of CLT shear walls, highlighting the importance of appropriate tension strap connections and detailing.
Origin Information
Content type
Digital Document
Description / Synopsis
Mass timber panels are frequently utilized as load-bearing components in the construction of floors, walls, and roofs within mid-rise or high-rise wooden buildings. In comparison to other building materials like concrete and steel, floors constructed using mass timber panels have relatively lighter weight and lower bending stiffness, which makes them more susceptible to vibrations resulting from human activity. The floor vibration can significantly affect the comfort of its occupants, and the vibration serviceability limit design often governs the maximum allowable span of mass timber floors. The limited quantity and complexity of research on the vibration performance of mass timber floors underscore the urgent need for further investigation. This research focused on assessing the vibration performance of mass timber slab floors with beam supports and concrete toppings. The two investigations included experimental tests to determine the dynamic properties of these floors and gathered subjective ratings from occupants to evaluate the floor's vibration performance. Additionally, numerical modeling approaches were suggested in each study and verified by using test results. The applicability of three contemporary design methods for timber floor vibration was assessed by comparing the experimental results with the predictions generated by each method. The results of this research have highlighted the significant influence of support stiffness on the vibration performance and dynamic properties of mass timber slab floors. Transitioning from rigid wall supports to realistic beam supports can cause a notable shift in the floor's vibration performance, potentially moving it from acceptable to unacceptable. In such cases, the fundamental natural frequency can decrease by more than 40%, but the deflection under point load remained consistent. The method proposed by Kollar demonstrated a remarkable level of accuracy in predicting the fundamental natural frequency of beam-supported floors. The impact of adding a floating concrete topping to the floor's dynamic properties depends on specific construction details like support conditions and floor-to-concrete thickness ratio. Within this research, introducing a floating concrete topping to mass timber floors significantly improved their vibration performance. This improvement had the potential to change the initial subjective rating of the floor from unacceptable to acceptable. Various degrees of partial composite action were observed between the concrete and timber layers depending on different floor assemblies. The commonly used floor vibration design methods exhibited limitations when employed in the design of mass timber floors with varying construction details. To achieve more accurate predictions of their vibration performance, future study is recommended.
Origin Information
Content type
Digital Document
Description / Synopsis
Timber construction is a sustainable solution to address the increasing global demand for housing. Timber framing currently uses mostly mechanical fasteners, which are made from metals with high carbon footprint, and – depending on the type of fasteners– provide poor aesthetics. These challenges can be addressed by using traditional joints such as timber housings. However, there are no design guidelines available that account for the joint geometric parameters, the wood moisture content during fabrication and when loaded as well as the impact of mechanical reinforcements. This thesis extends on previous research to investigate the influence of wood moisture and reinforcement on the load-carrying capacity of solid timber beams with housings. A total of 60 beams with single housings and 30 beams with double housings were prepared and tested while varying the moisture condition (either wet or dry) at the time of cutting the housings and at the time of testing the beams. Along with 32 test data from previous research, statistical analysis was conducted to evaluate the statistical significance of the investigated parameters. In addition, 198 small-scale specimens were tested for shear, tension and compression to evaluate the impact of small clear specimen material strength on the beam load-carrying capacity. The tests confirmed that larger depth below the mortise and the use of self-tapping screws as reinforcement lead to increase of load-carrying capacity; however, the moisture condition during cutting and testing was only shown to have a significant impact on the load-carrying capacity of double housings, but not single housings. The correlation between the material strength tests and load-carrying capacities demonstrated that the strength of small clear specimens from the same beam had no influence on the load-carrying capacity of the housings.
Origin Information
Content type
Digital Document
Description / Synopsis
Mass timber buildings become increasingly popular in North America and worldwide. Mass timber panels are mainly used structural slabs in mass timber buildings. However, due to the lightweight and low-stiffness of mass timber panels, the human induced impact sound on floors has been identified as an issue to be solved. Floating concrete topping is a common solution adopted for insulating the impact sound transmission through the mass timber slabs. However, there is few guidance on designing floating concrete floor assemblies and high performance floating floor assemblies for mass timber slabs. In this study, the relationship between concrete topping thickness, dynamic stiffness of elastic interlayers and the impact sound insulation performance of continuous floating concrete assemblies was first investigated according to ASTM test standard. It was found that the floor assemblies with lower apparent dynamic stiffness of elastic interlayer and thicker concrete topping had higher apparent impact insulation class (AIIC) ratings, but limited under 53 dBA without additional floor finish. The empirical prediction equation overestimated the improvements of floating concrete toppings on mass timber slabs. Then, a series of discrete floor raised floor assemblies using elastic mounts were tested using the tapping machine. The results showed AIIC rating of the discrete raised floating floor reached up to 65 dBA. At last, the low frequency (50 to 630 Hz) impact sound insulation performance was conducted according to JIS standard using the ISO rubber ball. With the comparison of sound pressure level (SPL) spectra among ISO rubber ball, ISO tapping machine and real adult walking on both bare floor and different floating floor assemblies, the ISO rubber ball was found to be a suitable source simulating human foot fall noise. The raised discrete floating floor still demonstrated outstanding impact sound insulation performance. However, the correlation between corrected maximum sound pressure level (LFmax) index and apparent impact insulation class (AIIC) was very low. Overall, the floating floor assemblies had similar performance regardless of the type of mass timber slabs as long as the slabs had the same thickness and wood species.
Origin Information
Content type
Digital Document
Description / Synopsis
Currently, mineral fiber or cellular plastic insulation materials dominate the building construction market because of their relatively competitive price and low thermal conductivity properties; however, the environmental impacts of cellular plastic insulation materials during their whole life cycle are significantly higher. Additionally, the forestry sector in Canada generates approximately 5.38 × 106 oven-dried tons of wood product residues per year and there are opportunities to further process and use them as the raw materials for producing wood-based fiber insulation boards. The purpose of this study is to investigate the methods to utilize the woody residues and process them into wood fibers to form insulation boards. Additionally, an eco-friendly casein adhesive was chosen to bind the wood particles together. The boards were successfully formed and have thermal conductivity values ranging from 0.057 to 0.078 W/mK, based on different board densities and moisture contents, which satisfy the minimum requirement of the ASTM insulation standard. Thus, this study of forming wood-based fiber insulation boards shows opportunities of reducing the environmental impacts and reducing the building energy consumption due to heating or cooling at the same time.
Origin Information

